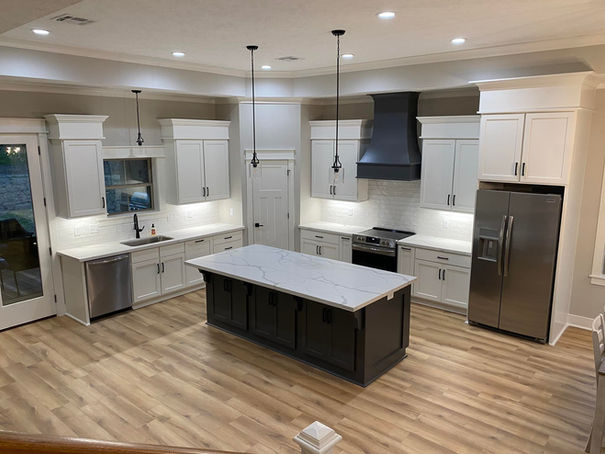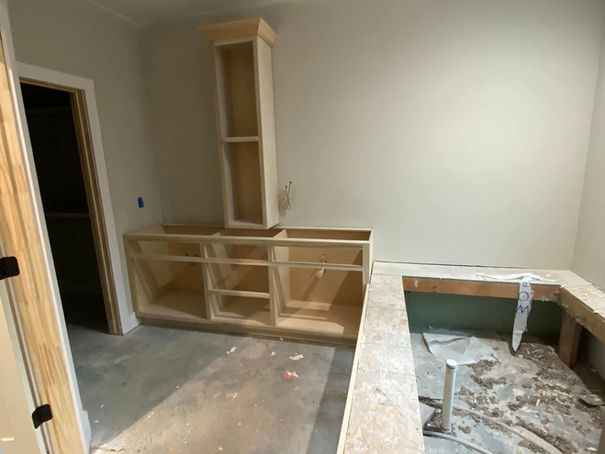top of page
Hilltop
Custom Home Plans - Lake Charles LA - Sulphur LA
2,553 sq.ft. | 4 Bed | 2.5 Bath
The Hilltop is a beautifully designed two-story home offering 2553 square feet of total living space. With 1577 square feet downstairs and 976 upstairs, it features an open-concept living area, a modern kitchen, and a spacious master suite. Enjoy 366 square feet of porches for outdoor relaxation and a generous 920 square feet garage for convenience and storage. This home combines elegance and functionality, creating a perfect retreat for modern living.


Hilltop
Built Example Images
bottom of page

























